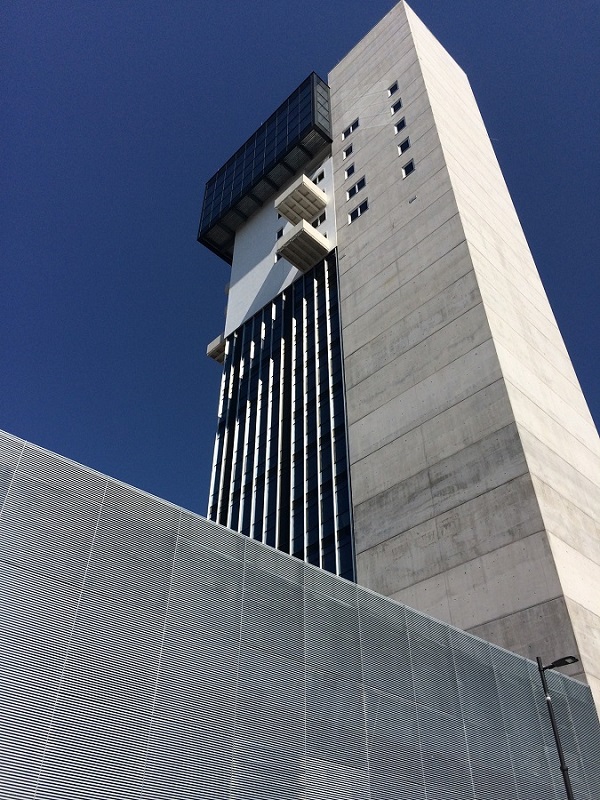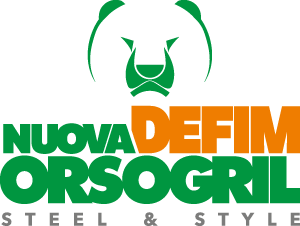- IT |
- EN |
- FR |
- DE
You are here
HTM Hybrid Tower urban regeneration by Talia
The password was to remodel a building with coherence and honesty. This task gave rise to a project that leads a semi-abandoned industrial area in Mestre, near Venice, towards a regeneration inspired to the city of future.
This is the HTM Hybrid Tower, modern and independent place as well as an aggregation place, where Nuova Defim Orsogril TALIA louvered solution has been selected for a large section of its external facade cladding.
CE.R.V.E.T. Company (general contractor developing and manufacturing major real estates) executed the design of this maxi building that stands on the Venetian lagoon, thinking on its social and environmental responsibility. The building in fact shows not only a reduced visual impact and a rational use of space, but mainly a speech between the designers and the city to improve the quality and the themes offered by the surrounding space, without denying them.
Louvered TALIA gave its best to fulfill this obligation, thanks to the modern and never invasive façade structure that characterize it and the landscape friendly look. Galvanized steel option was he most indicated for this scope.
TALIA was considered the most suitable solution for the ground floor rooms and the compartments along the verticality of the building cladding walls. Approximately 300 louvered panels equaling 1000 meters square have been duly shaped to give the HTM Hybrid Tower a balanced and linear look.
However, there is more to add. The designer task was to realize a façade cladding system almost attached to the existing structure, in order to reduce the extra wall thickness. The typical thinness of TALIA found synergy with a dedicated fixing system that allowed the contractor to install the panels hanging them directly to the existing structure. The product lightness did the rest, favoring the assembling speed and accuracy. For the technical rooms curtain walls the traditional bolted fixing systems have been used instead.

Discover: TALIA solution

